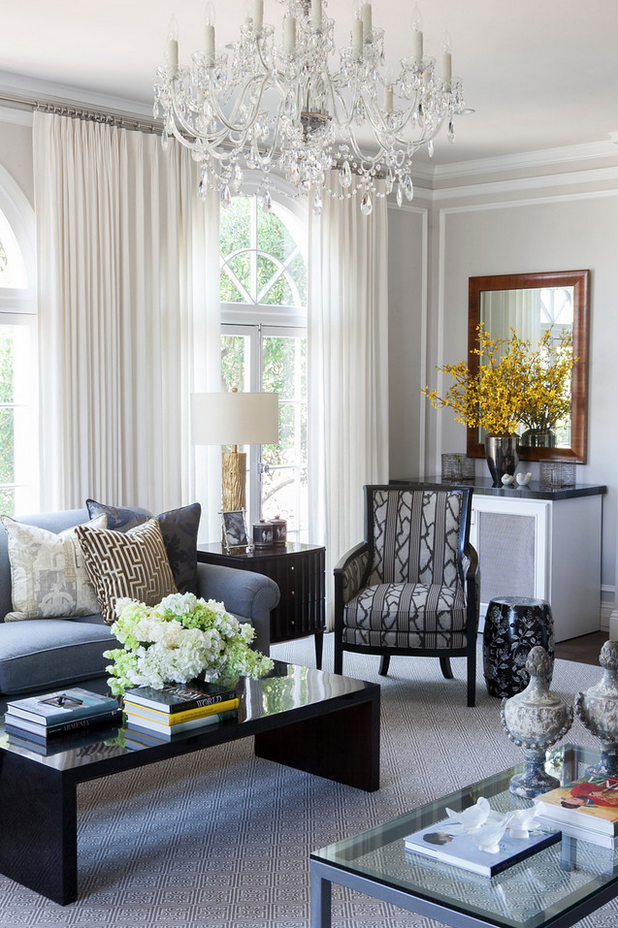"Designer Math - Getting the Dining Room Chandelier Right . . "
SMW Design - Pacific Heights Living Room
Greetings,
Let's talk a wee bit about light fixtures. And their size. And their placement. And how do you get it right. As with all questions in design, the solution is going to be a goodly mixture of art and science. The best part is this particular issue is that we're leaning much more on the science part, which means that there actually is an answer.
When we start new projects here at the studio - here's how I start determining the size of the fixture:
Measure the length and width of your room in feet. Then, add
those two numbers together and take that sum and use it in inches. For example, in a dining room that measures 10' x 14', it
would be 10 + 14 = 24. You'll want to look for a 24-inch diameter
chandelier. Personally, I like to push the limits on scale sometimes.
I've been known to add 6 or 8 additional inches if the room needs a big
statement. The other parameter to keep in mind is the width of your
dining table — for ease of movement around the room. SO don't let your need for drama make your space challenging to use - lol.
Now to determine the placement of the dining room fixture within the room. First measure the height of the room. For a ceiling that is 8 feet tall, the bottom of the fixture should begin around 60 inches from the floor. If your ceiling are a bit taller - add two inches clearance from the floor for every foot over 8 feet the height. So for a dining room with a 10 foot ceiling - you're looking at something around 64 inches from the floor.
Now, of course - these are all 'starting' places for placement within the room. I'm always interested in pushing the boundaries - but, at least you've now got a place to start on your chandelier hunt!
Cheers,
Scot
SMW Design - Vail Breakfast Room
Now to determine the placement of the dining room fixture within the room. First measure the height of the room. For a ceiling that is 8 feet tall, the bottom of the fixture should begin around 60 inches from the floor. If your ceiling are a bit taller - add two inches clearance from the floor for every foot over 8 feet the height. So for a dining room with a 10 foot ceiling - you're looking at something around 64 inches from the floor.
SMW Design - Vail Dining Room
Now, of course - these are all 'starting' places for placement within the room. I'm always interested in pushing the boundaries - but, at least you've now got a place to start on your chandelier hunt!
Cheers,
Scot






Comments
Dining Tables
Varsha @ Villas in OMR